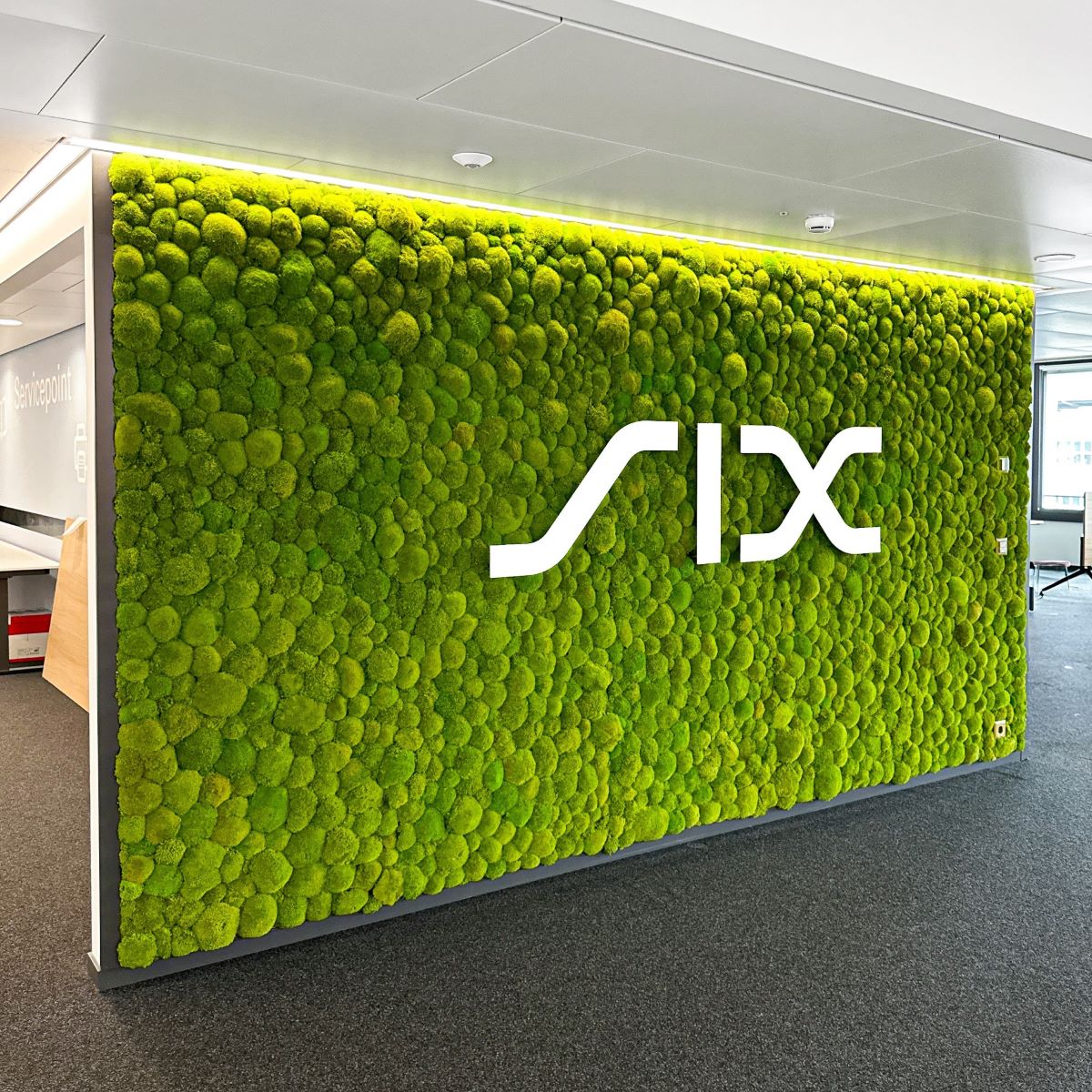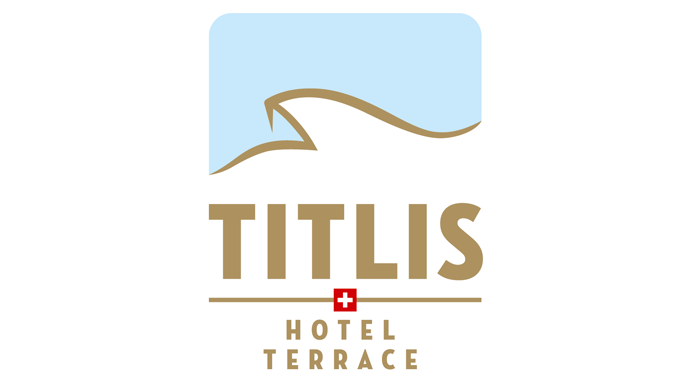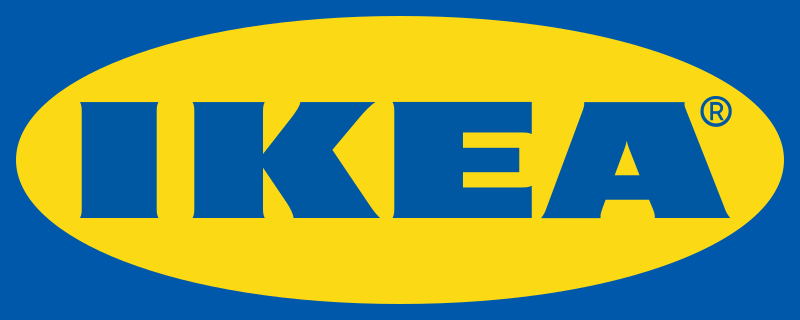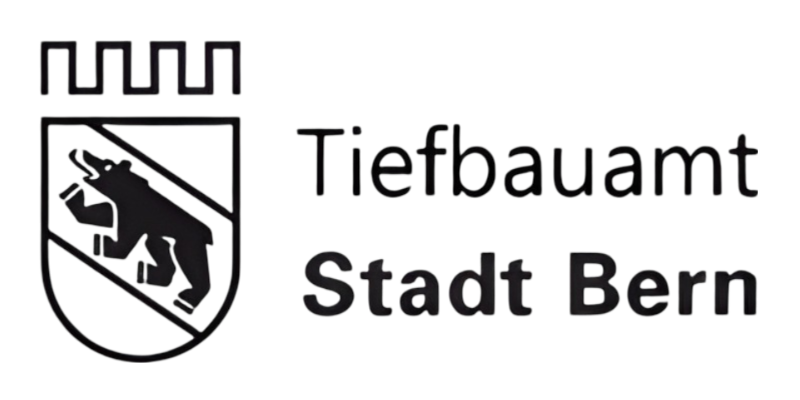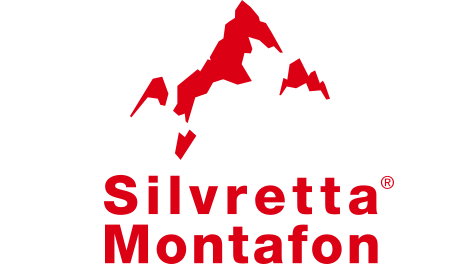Location
Weinfelden
Interior design with moss elements and ceiling sails
As part of the redesign of the large reception area at the Die Mobiliar general agency in Weinfelden, we had the pleasure of implementing a fantastic concept in collaboration with the responsible architect, which skillfully combines design and acoustics.
The result is an inviting and inspiring experience for clients and employees alike. Right in the entrance area, a large reindeer moss wall greets visitors as a natural eye-catcher. On the kitchen wall, a creative design of wood and moss hexagon wall panels adds a modern and stylish touch. The design is crowned by about 40 black, round ceiling sails in various sizes. These are not only a visual highlight on the ceiling but also act as highly effective sound absorbers together with the moss surfaces. The combination of design elements creates a pleasantly quiet atmosphere and sustainably enhances the reception area as a long-lasting, maintenance-free overall concept.
A holistic design experience
Planning & implementation
For the redesign of the reception area at Die Mobiliar in Weinfelden, we were brought in by the responsible architect to implement the design and acoustic elements. In a joint meeting, the requirements, ranging from visual highlights like a moss wall to a functional acoustic solution, were discussed and suitable materials were sampled. This enabled us to offer a cohesive overall concept, for which we were ultimately commissioned. The moss elements were handcrafted with great skill by our florists. The installation of the ceiling sails, wall panels, and the moss wall was handled by our partner carpenter.
Three groups of elements in interplay
The effect of the space is created by the perfect interplay of three custom-made groups of elements. About 40 stylish, black, and round acoustic sails of various sizes float from the ceiling, serving as the central element to dampen sound and create a quiet conversational atmosphere. As a green centerpiece, the 120x280 cm reindeer moss wall in the entrance area greets visitors. It is not only an impressive eye-catcher but also contributes significantly to noise reduction with its large, natural surface. The design is complemented by a creative wall arrangement on the kitchen wall, consisting of 5 oak wood and 7 frameless moss hexagons, which, as a special production, add a modern, graphic touch and further acoustic benefits.
A space that welcomes you
The holistic interior concept, consisting of the black ceiling sails, the large moss wall, and the hexagon wall panels with moss and wood, allows visitors and employees to immerse themselves in a quiet, inspiring, and high-quality atmosphere from the very first moment. The acoustics throughout the entire reception area have been noticeably improved. The natural elements of moss and oak not only set visual accents but also contribute to noise reduction and create a warm, pleasant mood. This design is a visible commitment to the well-being of clients and employees and transforms a functional reception area into an inviting business card for the company.



